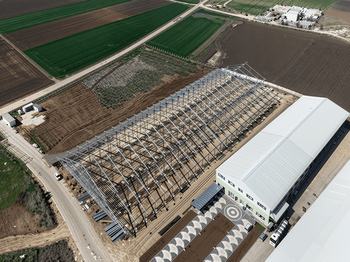5 Architectural Criteria to Consider in Steel Hangar Design

Steel hangars, as wide-span and high-volume structures, require a specialized design approach. When designing a steel hangar, attention must be paid not only to structural strength but also to certain architectural aspects in terms of functionality, safety, and efficiency.
- Functional Planning and Proper Sizing: The purpose of the hangar determines every aspect of its design. For example, when designing an aircraft hangar, the structure must be carefully dimensioned to accommodate the wingspan, tail height, and overall scale of the aircraft to be housed. The base area of the hangar should be calculated according to the type and size of the vehicles or aircraft it will contain. Steel structures offer significant durability in this respect; thanks to modular and flexible design options, custom layouts can be developed to suit the hangar’s specific use. If the hangar will serve as a warehouse, the interior plan must take into account shelving systems, circulation areas, and functional space utilization. If future expansion is possible, provisions for scalability and proper site layout should be incorporated into the design from the outset.
- Achieving Column-Free Wide Spans: One of the greatest advantages of steel hangars is their ability to achieve large spans without interior columns. The absence of load-bearing columns allows the entire interior space to be used without obstruction. For aircraft, helicopters, or large machinery, wide column-free volumes are essential for maneuverability. With the high strength and flexibility of steel, single-frame systems can cover spans of 50–60 meters or even more without intermediate supports. This enables easy movement of vehicles and equipment, efficient use of storage space, and maximizes the functional performance of the hangar.
- Hangar Door Systems and Access: The door of a hangar is one of its most challenging yet critical design components. Hangar doors can cover an entire façade and must operate safely during opening and closing. Therefore, the correct door system must be chosen according to the hangar’s intended purpose. Common options in aircraft and helicopter hangars include large sliding doors, folding panel doors, and vertical lift (guillotine-type) doors. Door design not only enables vehicle entry but also affects the structural integrity of the building — beams above wide openings must be designed to withstand seismic and wind loads. From an operational perspective, the placement and size of the entrance should allow easy access and maneuverability. Maintenance and safety requirements of the door mechanisms (motors, tracks, etc.) should also be considered. In short, selecting and designing the right door system is a key factor for both the functionality and safety of the hangar.
- Insulation, Ventilation, and Climate Control: Without proper thermal insulation and ventilation, the large interior volume of a hangar can become unsuitable for workers and equipment. The building envelope should be designed according to the local climate conditions. In cold climates, adequate insulation in roof and wall panels is essential to retain heat; in hot climates, natural or mechanical ventilation may be required for cooling. Selecting the right insulation materials improves energy efficiency, lowers operational costs, and creates a comfortable working environment. For large-span steel hangars, roof vents, fans, or exhaust ducts should be integrated to maintain air quality. In fully enclosed hangars without natural daylight, proper lighting systems (LED fixtures, skylights, etc.) must be planned. Sufficient ventilation is especially critical in aircraft hangars where fuel vapors may accumulate, directly impacting safety. Ultimately, insulation and climate control solutions should match the hangar’s function and regional conditions to ensure optimal year-round performance.
- Safety Measures and Regulatory Compliance: Another critical aspect of steel hangar design is safety. Fire safety, equipment and vehicle protection, and personnel security must all be addressed. The steel structure itself is non-combustible (though it loses strength at extreme heat), but advanced fire suppression systems (sprinklers, alarms, smoke exhaust systems) should always be included. In large hangars, architectural measures such as emergency exits and firewalls must comply with regulations. Security also involves protection against theft and vandalism through cameras, alarm systems, and controlled access. All safety elements should be integrated during the design phase. Finally, the hangar must comply with all relevant building codes and usage regulations — seismic load design in earthquake zones, civil aviation authority requirements at airports, or occupational safety rules in industrial facilities. Even details such as special locking mechanisms for hangar doors during earthquakes, or manual operation in case of power loss, must be considered. Safety and compliance ensure not only legal usability but also resilience against unexpected events.
In summary, five architectural criteria must be prioritized in steel hangar design: functional planning, column-free spans, proper door selection, climate control, and safety. A hangar that integrates these elements will meet its intended purpose while remaining secure, efficient, and long-lasting. By combining the flexibility and durability of steel with sound architectural planning, whether for an aircraft hangar or a warehouse, your structure will be both practical and reliable.
